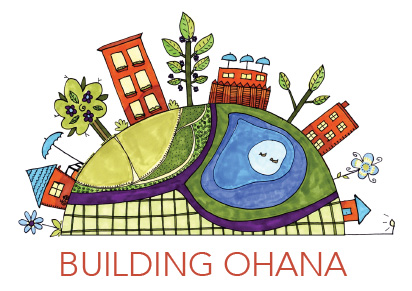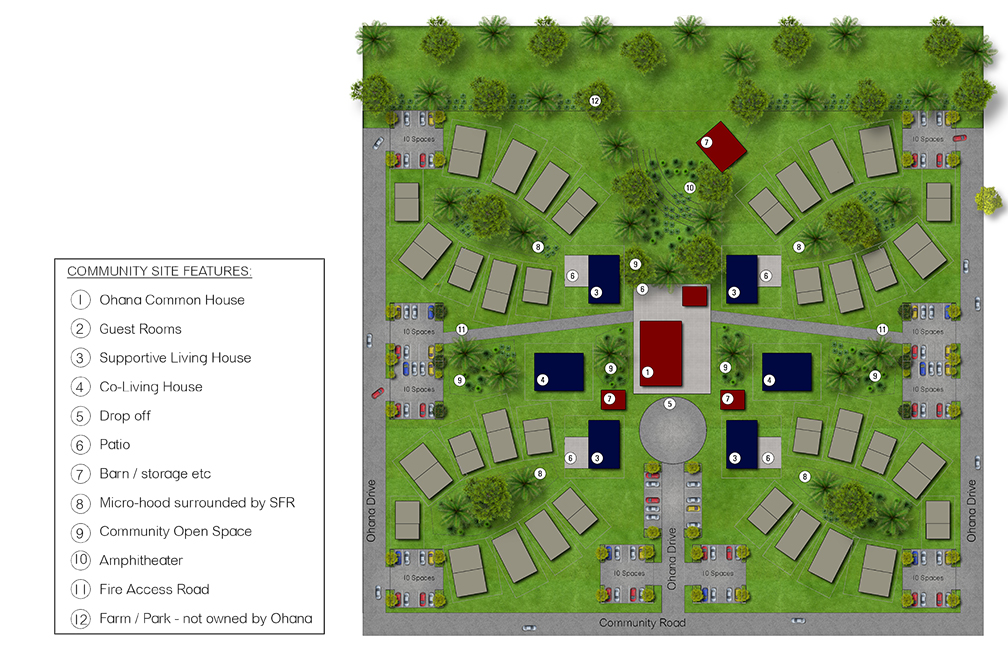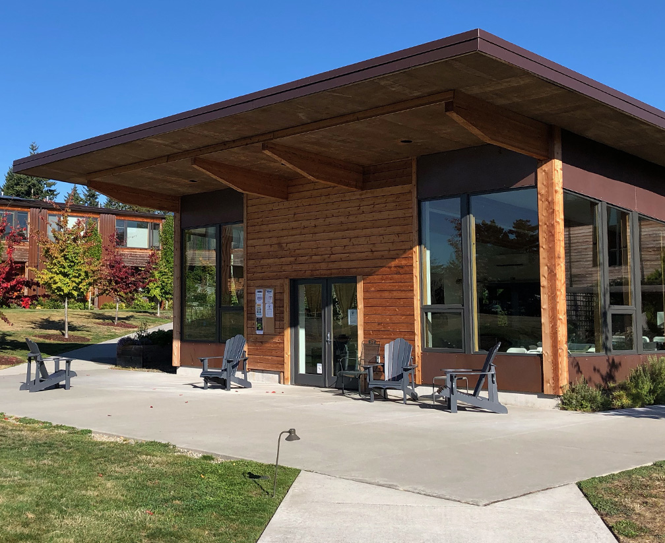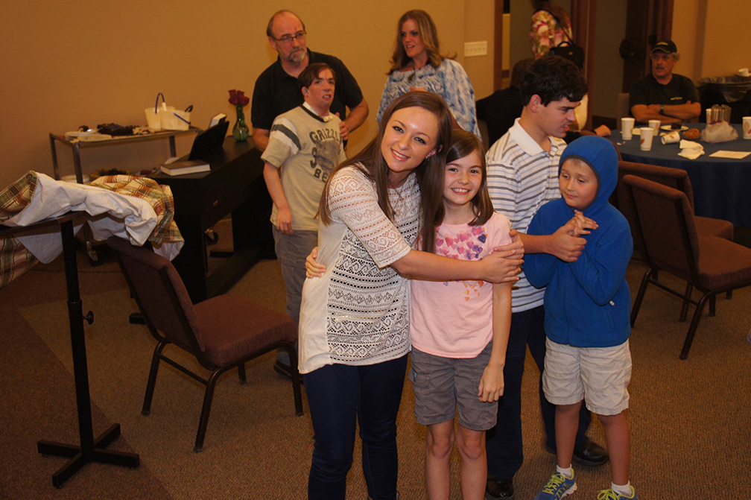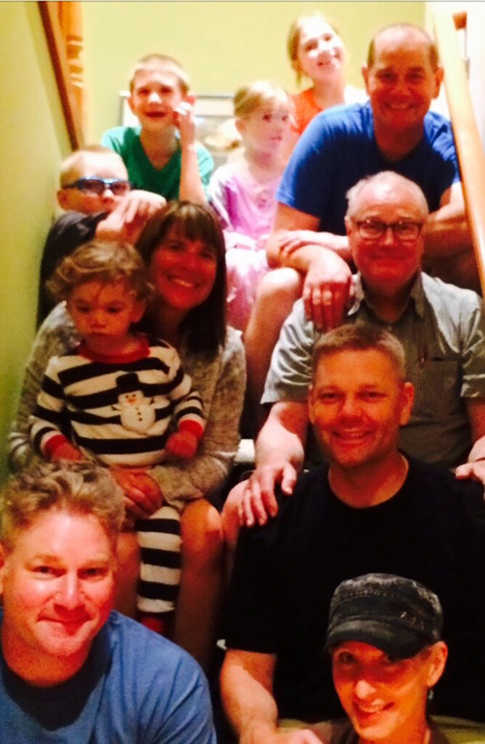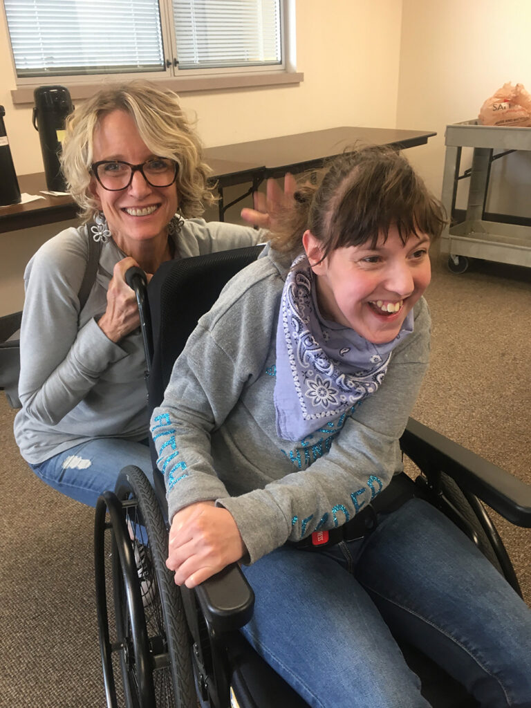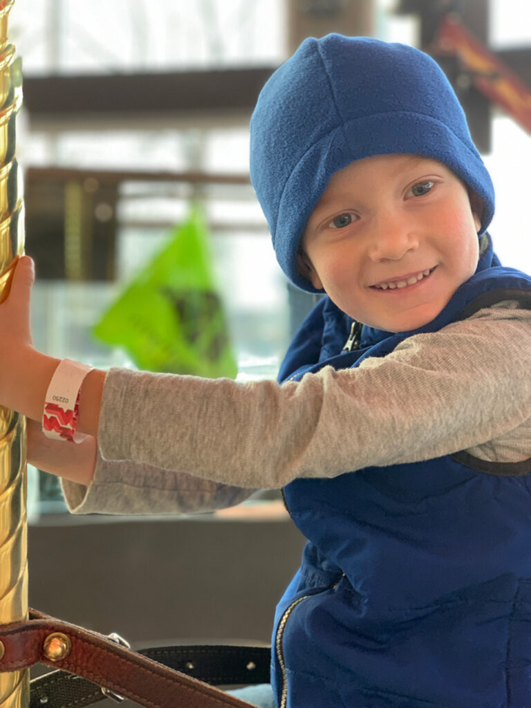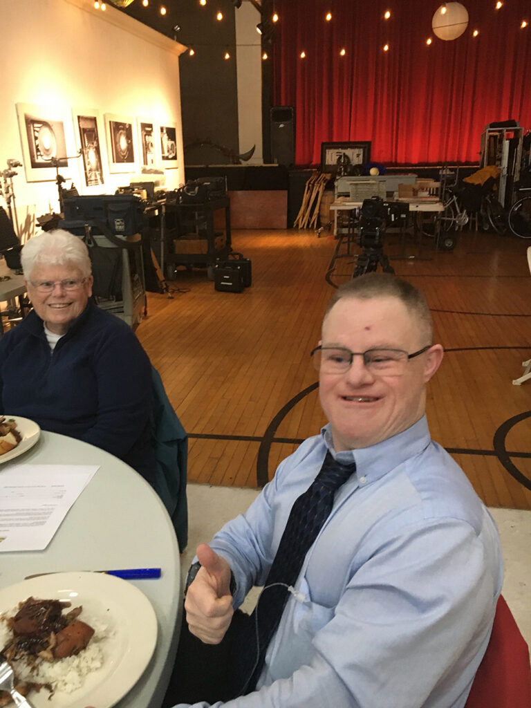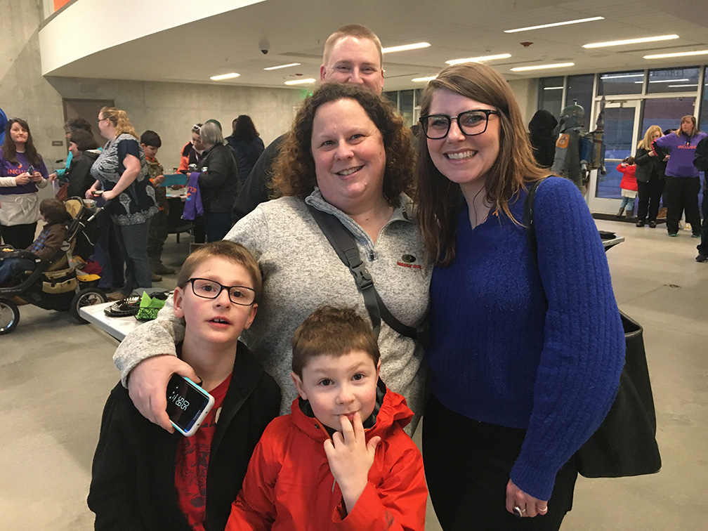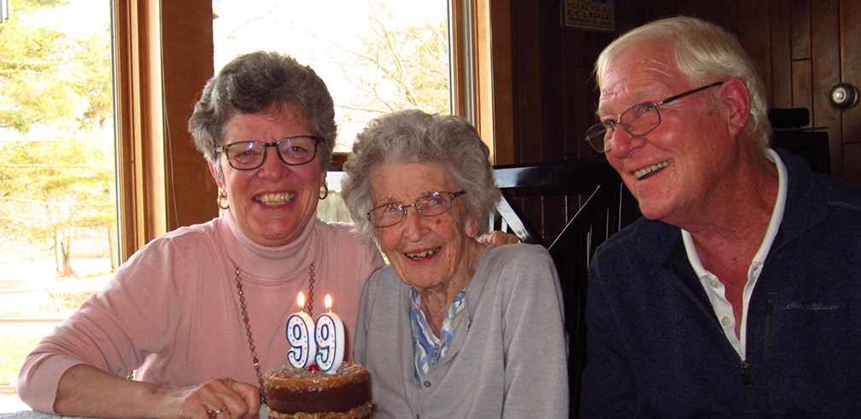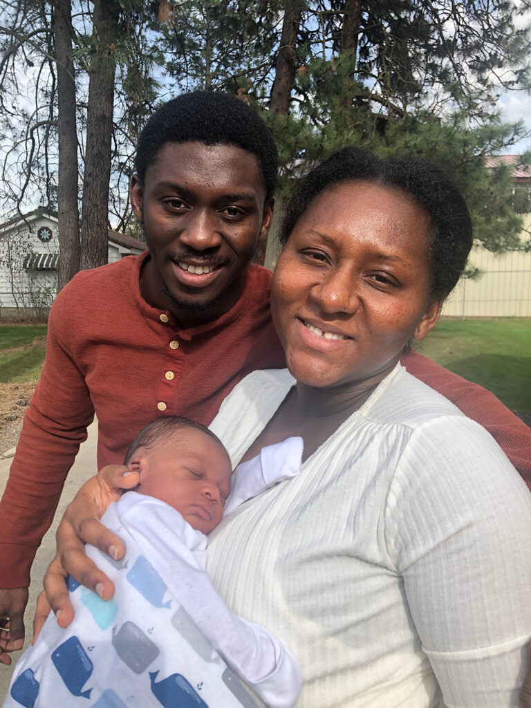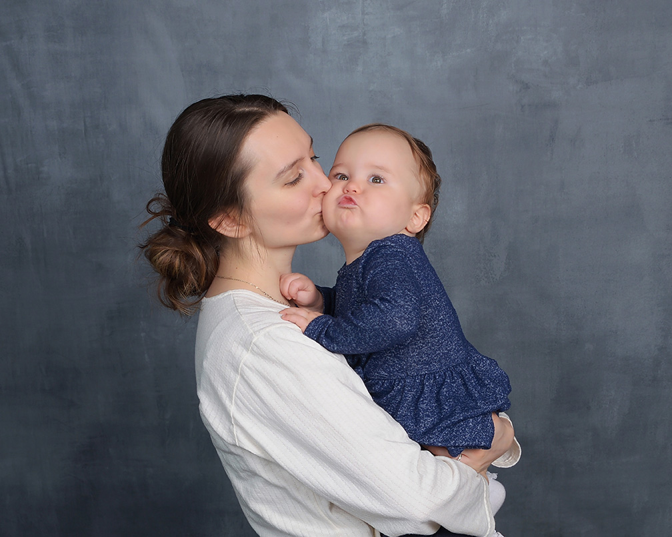Good for the senses…
A typical neighborhood can include visual, auditory, tactile, and even olfactory elements that promote stressful responses — especially when we are sensitive or when our environment is confusing or disorienting to us. We can feel overstimulated, crowded, isolated, lost or unsafe simply in response to our physical surroundings. OHANA aims to transform the experience of living in home and neighborhood for every resident by exploring how humans respond most successfully to our environments.
We are gratefully directed by the many individuals with autism and other developmental disabilities who share their experiences as they navigate the barriers and complexities of our world. With comfort and connection in mind, Ohana Village will be designed with simplicity of architecture and healing landscapes to calm and please the senses. In the privacy of our houses or in the joy of gathering with our neighbors, we will know that we are home.

